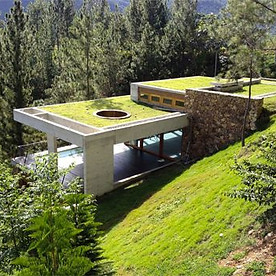
COURSES
Design/CAD 1
Students are introduced to the fundamentals and graphic standards of Design & Drafting as a universal language to convey thoughts and ideas in the built environment via drawings and technical plans. Manual (board) drafting and Computer Aided Drafting (CAD) are available.
This course is taught using professional industry standards and is aligned with the Edmonds School District Frameworks and the Washington State Essential Academic Learning Requirements.
This is a STEAM driven class.
1st semester includes 2d mechanical drawing, 3-view orthographic projection, sectional, isometric, 3d drawing and Descriptive Geometry applications.
2nd semester consists of understanding and applying the process of developing a design and drafting plans for a residence. Students will also build a scale model of their house. An overview of basic Building Codes and their influence on Design is also taught.


Design/CAD 2
Students continue to develop their understanding and skills in design and drafting as it applies to real world problems in the built environment. Learning outcomes include an understanding of design and its influence on basic Structural Engineering and applications.
An overview of Civil Engineering and considerations for designing and building on a slope are also taught.
This is a STEAM driven class. This course aligns with Edmonds School District Frameworks and the Washington State Essential Academic Learning Requirements.
1st semester covers the phases of the design and construction process, including programming, site analysis, conceptual design and its relationship to Structural Engineering.
Structural analysis using basic geometry and algebraic equations are applied to various design scenarios of residential framing and beam sizing. Successful completion results in producing a complete 'permit' set of plans for a 2-story single family residence. Architectural and construction vocabulary terms are taught as applied and referenced in the professional field.
2nd semester further explores the aspects of conceptual design and its structural implications. Civil Engineering applications are discussed as it relates to designing on a slope. Materials and methods are taught in relationship to 'green design' criteria and integrated into design concepts. The course culminates in an oral and graphic presentation of their design accompanied with a 'real' scale or 3d virtual model.



Design/CAD 3
Green Building Architectural Design
Students will explore standards and applications used in designing efficient and sustainable built environments. This course is aligned with the OSPI Model Framework and the Washington State Essential Learning Requirements. This is a STEAM driven class.
Students select from a variety of project types, including national and international design competitions, or conceive their own, and develop a concept that integrates green building systems into the design. An analysis of construction systems, methods and materials, including life cycle assessment and maintenance are taught. Considerations of LEED standards and strategies for reuse, recycling and sustainable technologies are discussed and implemented in the design process. Projects culminate in a graphic and oral presentation with a 'real' scale model or virtual 3d model.
A written statement and related abstract model that summarizes the students philosophy and experience of Architecture concludes the programs sequence. Paper and virtual portfolios are created reflecting the students experiences and abilities. Scholarships, internships and jobs may be available for qualifying students.


Program Schedule
& Career Planning
Explore educational and career pathways in Design & Engineering and choose courses that relate to your specific field of study.
